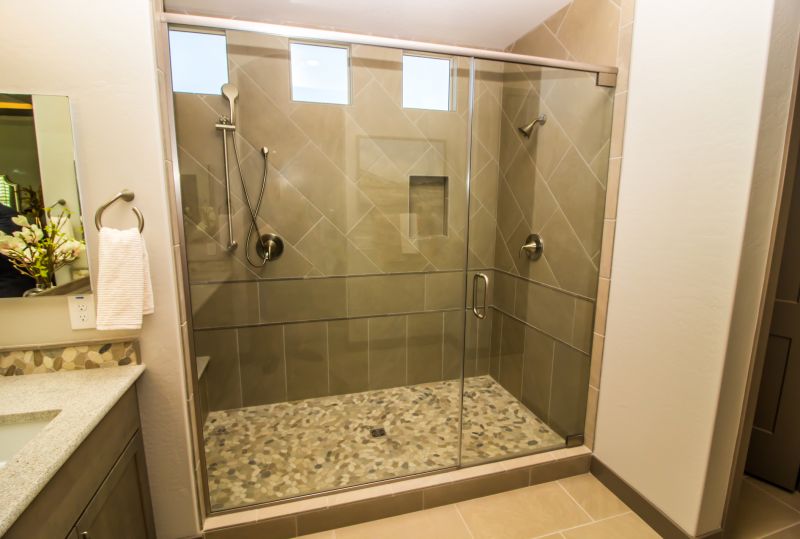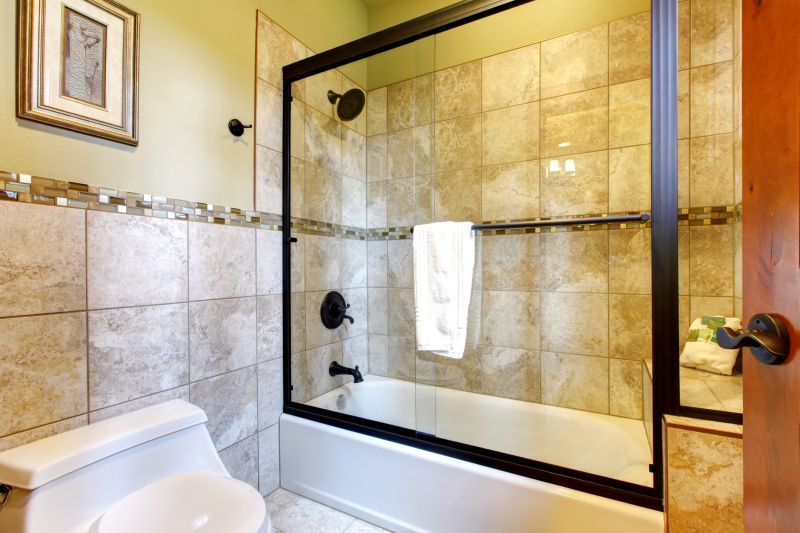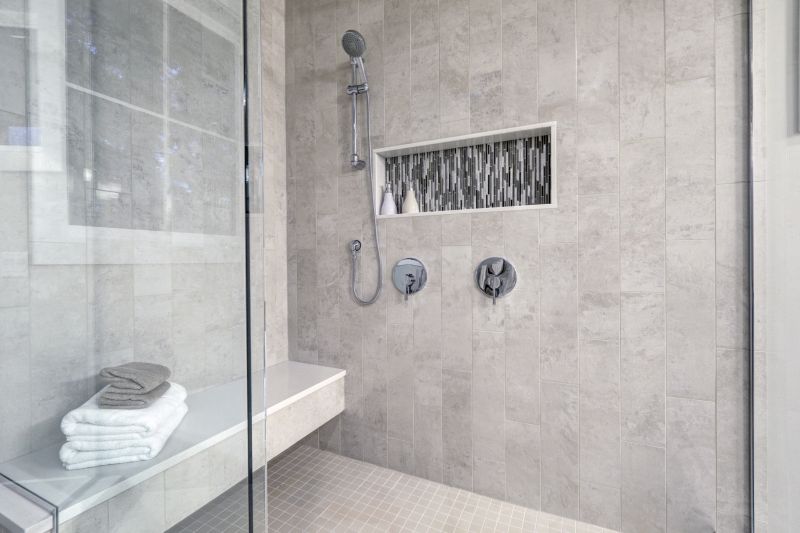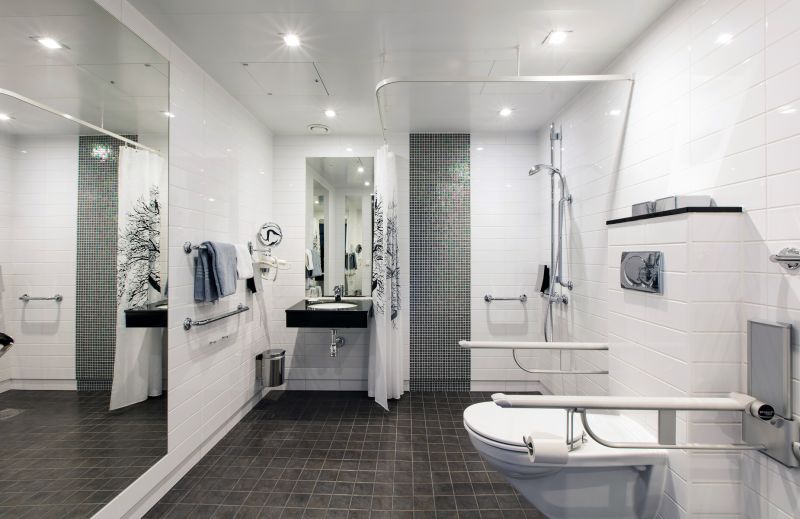Design Tips for Small Bathroom Shower Arrangements
Designing a small bathroom shower requires careful consideration of space efficiency, style, and functionality. With limited square footage, selecting the right layout can maximize comfort and usability. Various configurations such as corner showers, walk-in designs, and neo-angle setups can optimize small spaces while maintaining aesthetic appeal. Thoughtful planning ensures that even compact bathrooms meet the needs of daily routines without feeling cramped.
Corner showers utilize often underused space, fitting neatly into a bathroom corner. They are available in various shapes like square, quadrant, or pentagon, which can help open up the center of the bathroom for other fixtures or storage.
Walk-in showers provide a seamless look with minimal framing and often incorporate glass panels. They are ideal for small bathrooms as they do not require a door swing, saving space and creating an open, airy feel.

This layout showcases a compact corner shower with glass enclosure, maximizing space while maintaining a modern look.

Sliding and bi-fold doors are popular choices in small bathrooms, reducing the clearance needed for opening and closing.

Compact showerheads and built-in niches help optimize limited space without sacrificing functionality.

Tall storage niches and wall-mounted accessories make use of vertical space, keeping the floor area uncluttered.
| Layout Type | Best Use Case |
|---|---|
| Corner Shower | Ideal for maximizing corner space in small bathrooms |
| Walk-In Shower | Provides an open feel and accessibility |
| Neo-Angle Shower | Fits into tight corners with a unique shape |
| Shower-Tub Combo | Suitable for small bathrooms needing dual functionality |
| Glass Enclosure | Creates a sleek, space-enhancing look |
Choosing the right small bathroom shower layout involves balancing space constraints with design preferences. Incorporating glass enclosures can visually expand the space, while built-in storage solutions help keep the area organized. Lighting also plays a crucial role; bright, well-placed fixtures can make a small shower feel more open and inviting. Materials such as large tiles with minimal grout lines can further enhance the perception of space, creating a cohesive and uncluttered environment.
Incorporating these layouts and ideas can transform a small bathroom into a functional retreat. Proper planning and design choices allow for efficient use of space, ensuring that every inch serves a purpose. Whether opting for a corner shower or a sleek walk-in design, the goal remains to create a space that is both practical and visually appealing, tailored to the specific needs of the user.
Ultimately, small bathroom shower layouts should focus on maximizing space while maintaining style. With the right combination of layout, fixtures, and accessories, small bathrooms can achieve a modern and comfortable atmosphere. Thoughtful design not only enhances daily routines but also adds value and appeal to the property, making the most of every available square foot.







